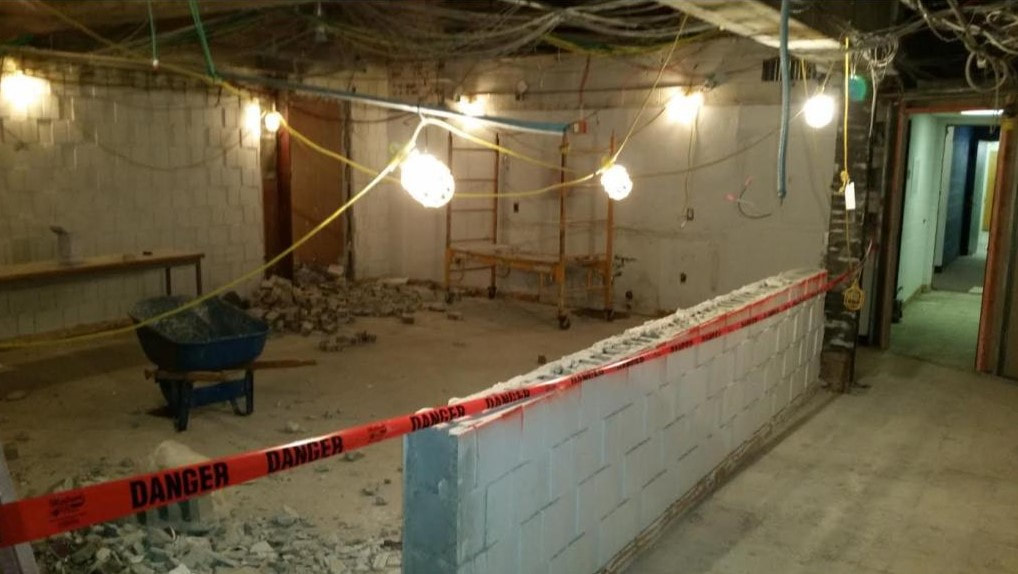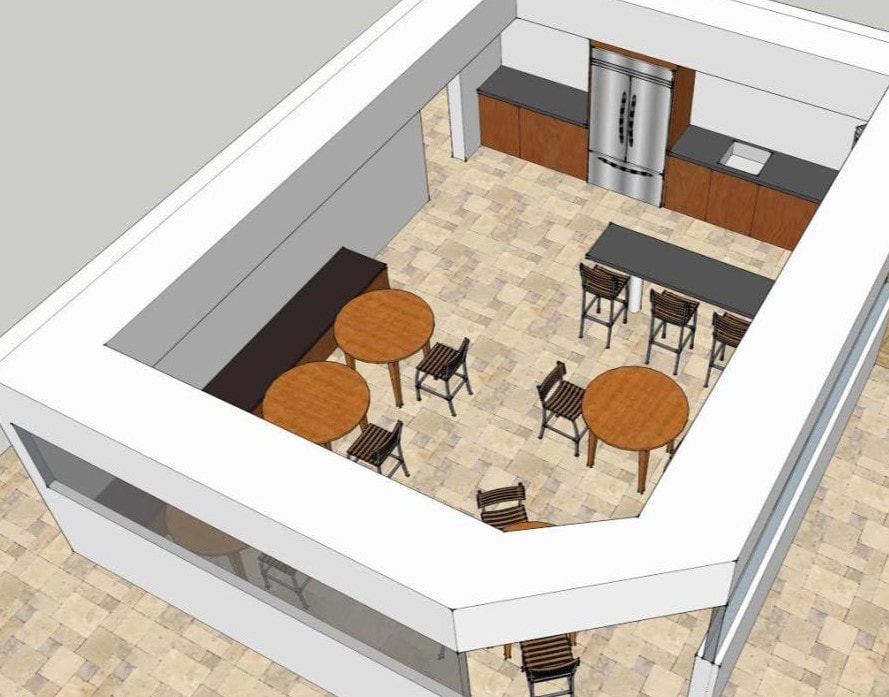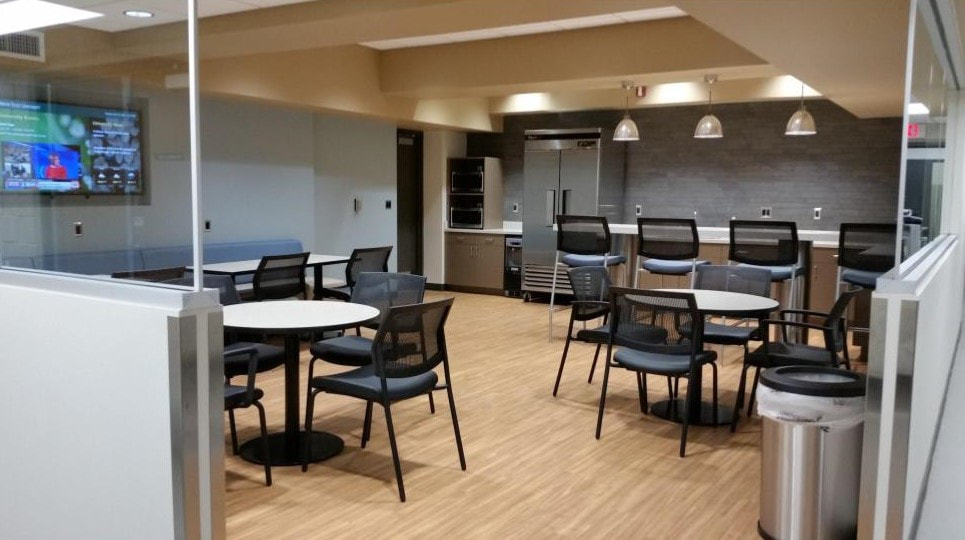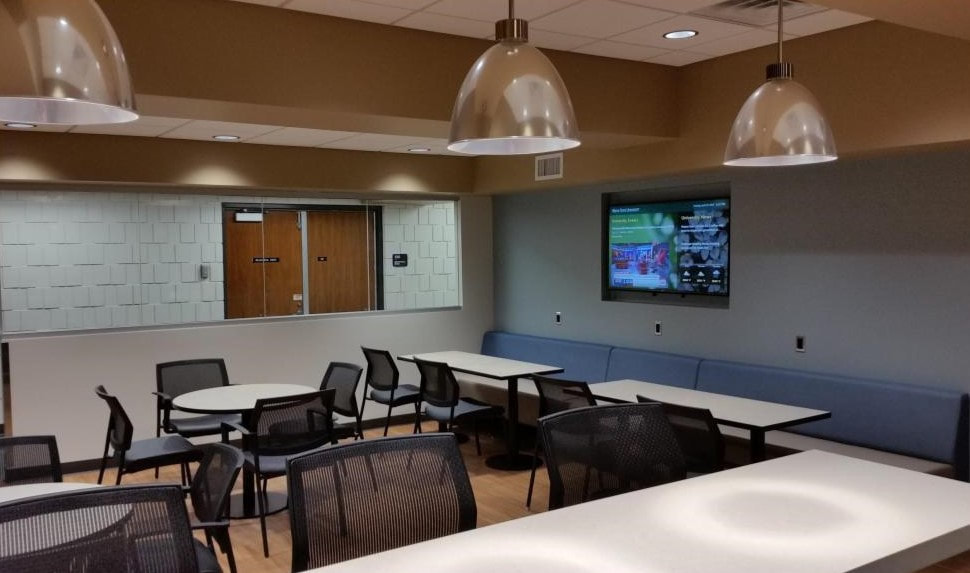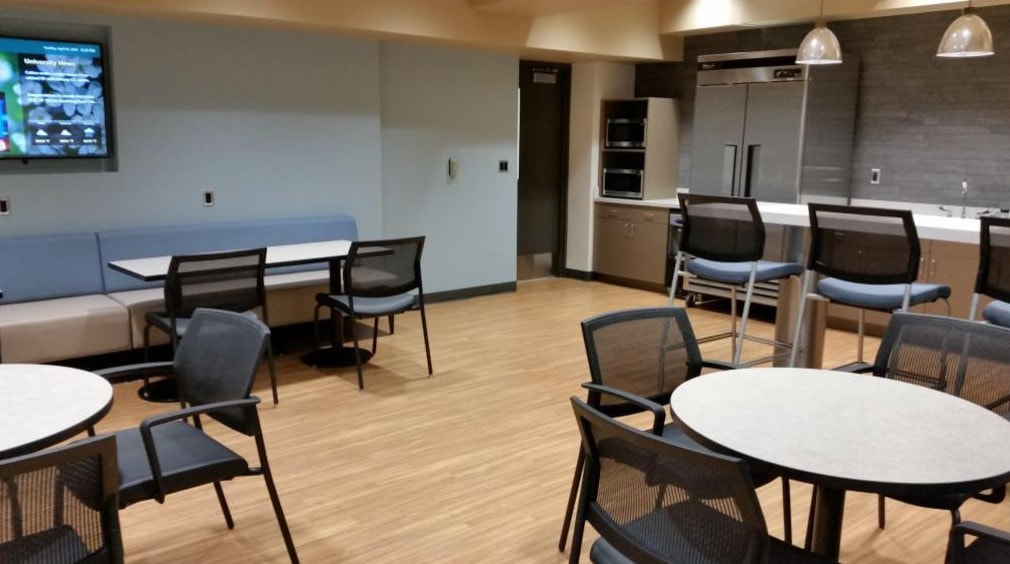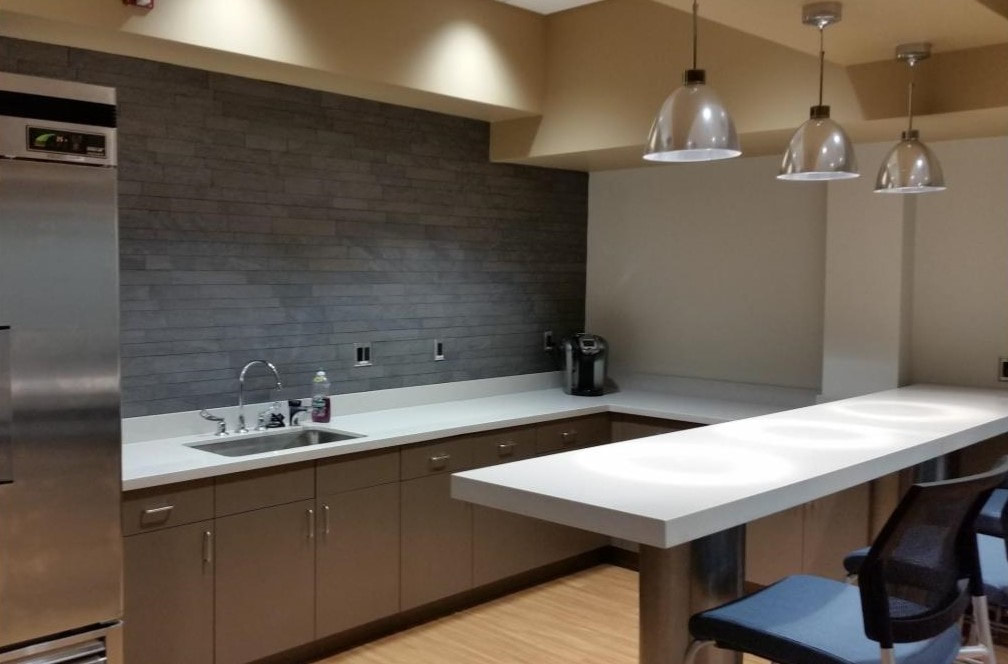Employee Break Room Renovation
The previous break room was dark, secluded, and outdated. Opening two walls and adding glass created a lighter, inviting feeling. Creating a peninsula with bar stools keeps the food preparation activities separate from the seating area. A custom bench was added along one wall and chairs can easily be moved around as needed.
"I am a facility manager at a major university in Michigan. The employee lounge in our building was never a welcoming and functional area for the staff and changes were needed to bring the room up to date. Jody was asked to develop some ideas for the staff to consider. Jody came up with three fantastic conceptual drawings that really brought the ideas to life. From these the staff chose the elements that they liked the most and Jody combined them into a lifelike drawing that really brought the design home. Jody's drawings were given to the architectural firm and turned into a working plan for the construction of the staff lunch and break room. Four months later, her drawings were brought to life and the result was overwhelming; perhaps the greatest testament was the comment of one staff member when she saw it for the first time and said 'My God, it looks like a 5 star restaurant in here"! Jody has the ability to envision what others can't when given a raw canvas....she won't disappoint!" - Larry
